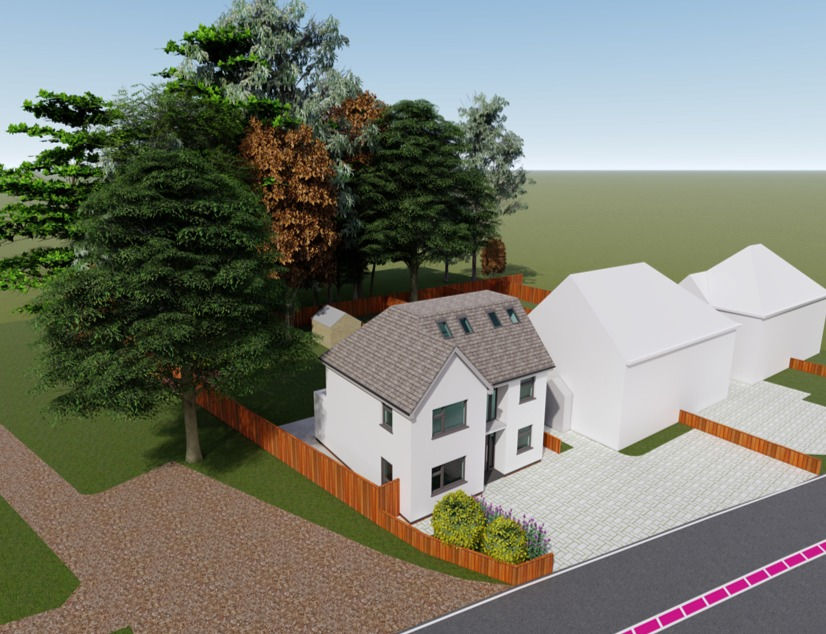top of page
terrarossa project
DESIGN CONSULTANTS



Elevations

1/13
address
brief
Extension, reconfiguration and re-styling of existing 60's detached house
services - for Terrarossa Project Ltd.
Design Development + Planning Submission Technical Design Development + Building Control Submission + Contract Administrator
status
Completed
Ridgewood, Northdown Road
Woldingham, CR3

11_35408

1_35408

23_35408

11_35408
1/14
address
brief
Erection of Orangery for use as gym and swi,,img pool
services - for Terrarossa Project Ltd.
Design Development + Planning Submission Technical Design Development + Building Control Submission + Contract Administrator
status
Completed
Manor Way
Beckenham, BR3

46_35410

39_35410

28_35410

46_35410
1/21
address
brief
Extension and refurbishment of existing house.
services - for Terrarossa Project Ltd.
Design Development + Planning Submission Technical Design Development + Building Control Submission + Contract Administrator
status
Completed
Elwill Way
Beckenham, BR3

7_35409

1_35409

18_35409

7_35409
1/10
address
brief
Loft extension and convertion
services - for Terrarossa Project Ltd.
Design Development + Planning Submission Technical Design Development + Building Control Submission + Contract Administrator
status
Completed
Manor Way
Beckenham, BR3

15_34350

14_34350

EXISTING FRONT ELEVATION

15_34350
1/29
address
brief
Extension and re-styling of existing bungalow to form a two-storey 5 Bedroom house.
services - for Terrarossa Project Ltd.
Design Development + Planning Submission Technical Design Development + Building Control Submission + Contract Administrator
status
Completed
Elgin Crescent
Caterham, CR3




1/23
address
brief
Extension and refurbishment of 5-Bed Victorian House in Conservation Area
services - for Terrarossa Project Ltd.
Design Development + Planning Submission Technical Design Development + Building Control Submission + Contract Administrator
status
Completed
Brooke Road
Stoke Newington,N16



Original House

1/12
address
brief
Extension, reconfiguration and re-styling of existing 60's detached house
services - for Terrarossa Project Ltd.
Design Development + Planning Submission Technical Design Development + Building Control Submission + Contract Administrator
status
Under Construction
Westhall Hill,
Warlingham, CR3

10. Hugh Hastings_Polruan house front exterior

Polr05

Polr14

10. Hugh Hastings_Polruan house front exterior
1/19
address
brief
Erection of 4No. 5 Bedroom houses.
services - for Terrarossa Project Ltd.
Design Development + Planning Submission Technical Design Development + Building Control Submission + Contract Administrator
status
Completed
Meadow Close
Polruan, Cornwall




1/10
address
brief
Erection of Single Storey rear extension and internal reconfiguration
services - for Terrarossa Project Ltd.
Design Development + Planning Submission Technical Design Development + Building Control Submission + Contract Administrator
status
Completed
The Crescent
West Wickham, BR2

EX01


Elevations

EX01
1/5
address
brief
Erection of single storey rear extension and single storey garden summer house.
services - for Terrarossa Project Ltd.
Design Development
status
Completed
Hedon Wood Lane, Barnet,
London, NW7

Completed Front Elevation

Completed Front Elevation

Original Front Elevation

Completed Front Elevation
1/3
address
brief
Erection of 2-storey side extension and single storey rear extension.
services - for Terrarossa Project Ltd.
Design Development + Planning Submission Technical Design Development + Building Control Submission + Contract Administrator
status
Completed
Barnfield Wood Lane,
Beckenham, BR3

20211203_113500A



20211203_113500A
1/7
address
brief
Erection of single storey outbuilding at the back of the rear garden to for a self-contained granny annex bungalow.
services - for Terrarossa Project Ltd.
Design Development + Planning Submission Technical Design Development + Discharge of Planning Conditions + Building Control Submission + Contract Administrator
status
In Progress
Arundel Avenue, Sanderstead,
South Croydon, CR2




1/12
address
brief
Extension and refurbishment of 5-Bed Victorian House in Conservation Area
services - for Terrarossa Project Ltd.Design Development + Planning Submission Technical Design Development + Building Control Submission + Contract Administrator
status
Completed
Toynbee Road
Wimbledon Chase, SW20

01

02

07

01
1/7
address
brief
Demolition of existing garage and garden sheds for the erection of a new 5Bed House.
services - for Terrarossa Project Ltd.
Design Development + Planning Submission
status
In Progress
Smug Oak Lane, Bricket Wood
St. Albans, AL2

Proposed Photomontage

Proposal

Conclusions

Proposed Photomontage
1/9
address
brief
Erection of roof extension to existing terraced house.
services - for Gardner Partnership
Design Development + Planning Submission
status
Completed
Barrington Walk, South Vale,
London SE19

3D CG Image - 01

3D CG Image - 03

Original Rear Elevation

3D CG Image - 01
1/8
address
brief
Erection of single storey rear extension and reconfiguration of internal layout.
services - for Gardner Partnership
Design Development + Planning Submission Technical Design Development + Building Control Submission
status
Completed
Furquhar Road, Dulwich,
London, SE19
bottom of page